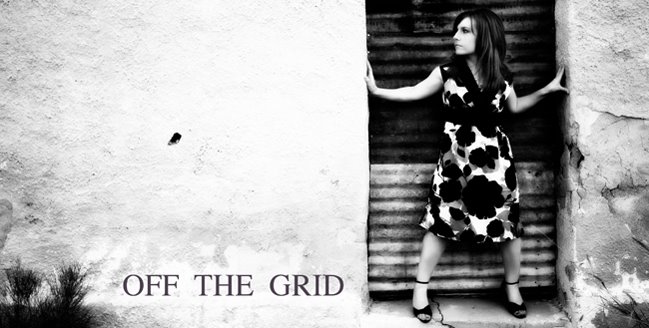4 trusses up and the middle wall is down=open floor plan!!!
2nd angle shot taken in kitchen over looking the living rm with the plaster still up on ceiling.
Ceiling exposed & middle wall studs still up.
4 trusses up and the middle wall is down=it's huge!!!
Wide angle of open floor plan
Subscribe to:
Post Comments (Atom)


No comments:
Post a Comment