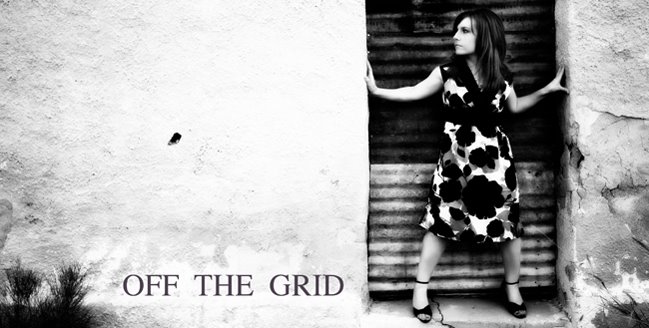Ok so here's the scoop on what I've been up to the last 6 days... home remodeling! Eric & I started this process at the end of last summer. So for all you newer blog stalkers I'm posting some before & after shots to give a timeline of our progress. It has definitely been an experience and one that I will never forget. When we are all done I don't think we'll move for awhile due to all our hard work and sweat. So worth it though!
Enjoy...
Angle 1
First off here is the smallest bedroom we have in the house. We decided to expose it to the living area for more entertaining space. This is before we took out the nasty brown tile, walls, and ceiling. At the end of the hall is the kitchen on the right and living room on the left.
Now the tiles are up and the walls are exposed showing the studs within the room.
The ceiling is exposed and so are the walls on both sides of the narrow hallway.
Studs are down and so is the plaster ceiling in the hallway. Now the air ducts are exposed and wired to the ceiling for safety.
Angle 2
We are now in the living room. On your far right are the studs from the small bedroom we took out. In the center of the room is the middle wall that separated the kitchen & living room. Plaster ceiling is now gone exposing the beams.
Studs are down in the small bedroom & some cherry beams are missing too from the ceiling. We recycled all the original cherry wood to use in our new trusses that Eric designed!
Trusses start to go up in the ceiling and now middle wall is down and so is the plaster in the hallway.
Another view of air ducts exposed and plaster is off on the right kitchen wall exposing the studs and the main bathroom.
Angle 3
We are now in the kitchen/dinning room. You can see the old floor tile is still down (3 layers later and we got it all up). The plaster ceiling is starting to get demoed. Middle wall is exposed down to the studs.
All ceiling trusses are up! Middle wall between kitchen & living room is gone. Small bedroom on the far left is exposed.
Small bedroom studs are all gone and so is the plaster under the air ducts in the hallway.
Larger view of entertaining area!!! Steel hat channels are going up in the ceiling (these are going to hold the insulation up and will allow us to attach the dry wall properly & evenly. Also the fridge and stove were moved so we could take down the plaster on the far kitchen wall.
So this is where we are at in our home remodel. I am so happy with the progress we have made! Though there is still a long road ahead of us! So stay tuned... as I will keep you all updated with new images. I can't wait for the day that you can actually make out rooms & unique details!
5.20.2008
Progress...
Subscribe to:
Post Comments (Atom)


2 comments:
You and Eric have been working on this house for a while now. You put more energy into your photo buisness than into the remodeling of the house and it shows. The house doesn't look like much but the pictures of it are amazing! :-)
"dining room" is spelled "dining", not "dinning". "Dinning" rhymes with "winning". :-)
Post a Comment